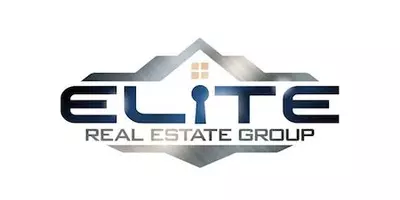$439,900
$439,900
For more information regarding the value of a property, please contact us for a free consultation.
6486 S Viewport WAY Wasilla, AK 99654
3 Beds
3 Baths
1,961 SqFt
Key Details
Sold Price $439,900
Property Type Single Family Home
Listing Status Sold
Purchase Type For Sale
Square Footage 1,961 sqft
Price per Sqft $224
MLS Listing ID 24-10886
Sold Date 02/21/25
Style Two-Story Tradtnl
Bedrooms 3
Full Baths 2
Half Baths 1
Construction Status Existing Structure
Originating Board Alaska Multiple Listing Service
Year Built 2019
Lot Size 0.937 Acres
Acres 0.94
Property Description
Welcome to your dream home! This pristine property offers a stunning blend of luxury and comfort, featuring quartz countertops, a captivating rock fireplace, and an upgraded stainless steel appliance package. This home includes 3 generously sized bedroom and a dedicated office (which could be used as a 4th bedroom), making it ideal for both work and relaxation. With 9-foot ceilings and luxury vinyl plank flooring throughout, the spacious design is both elegant and inviting. The primary suite is a true retreat, boasting a tray ceiling, a walk-in closet, a luxurious 6-foot soaker tub, a separate tile shower, and a double vanity. The tiled entryway includes a built-in drop zone, perfect for keeping things organized, while the expansive 3-car garage and paved driveway add convenience and functionality. Outside, you'll find over 1,000 square feet of garden beds, allowing you to enjoy the beauty of both your indoor and outdoor spaces.
The builder's excellence shines through, having been awarded for Best Master Suite, Layout, and Overall Workmanship in this stunning home.
Location
State AK
Area Wa - Wasilla
Zoning UNZ - Not Zoned-all MSB but Palmer/Wasilla/Houston
Direction From AK HWY 3 take East Palmer Wasilla Highway, L on S Knik Goose Bay Rd, L on Donna Marie Lane, L to stay on Donna Marie Lane, W Donna Marie Lane turns right to become S Viewport Way.
Interior
Interior Features Ceiling Fan(s), Dishwasher, Fireplace, Gas Fireplace, Microwave (B/I), Pantry, Range/Oven, Refrigerator, Security System, Smoke Detector(s), Soaking Tub, Washer &/Or Dryer, Washer &/Or Dryer Hookup, Quartz Counters
Heating Electric, Forced Air, Natural Gas
Flooring Ceramic Tile, Carpet
Exterior
Parking Features Attached
Garage Spaces 3.0
Garage Description 3.0
Roof Type Composition,Shingle,Asphalt
Building
Foundation None
Lot Size Range 0.94
Architectural Style Two-Story Tradtnl
New Construction No
Construction Status Existing Structure
Schools
Elementary Schools Dena'Ina
Middle Schools Redington Jr/Sr
High Schools Redington Jr/Sr
Others
Tax ID 5410B01L002
Acceptable Financing AHFC, Cash, Conventional, FHA, VA Loan
Listing Terms AHFC, Cash, Conventional, FHA, VA Loan
Read Less
Want to know what your home might be worth? Contact us for a FREE valuation!

Our team is ready to help you sell your home for the highest possible price ASAP

Copyright 2025 Alaska Multiple Listing Service, Inc. All rights reserved
Bought with EXP Realty, LLC Anchorage






