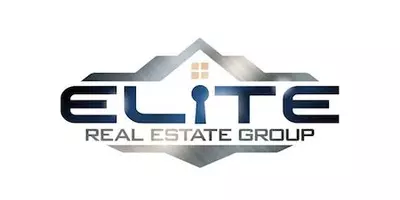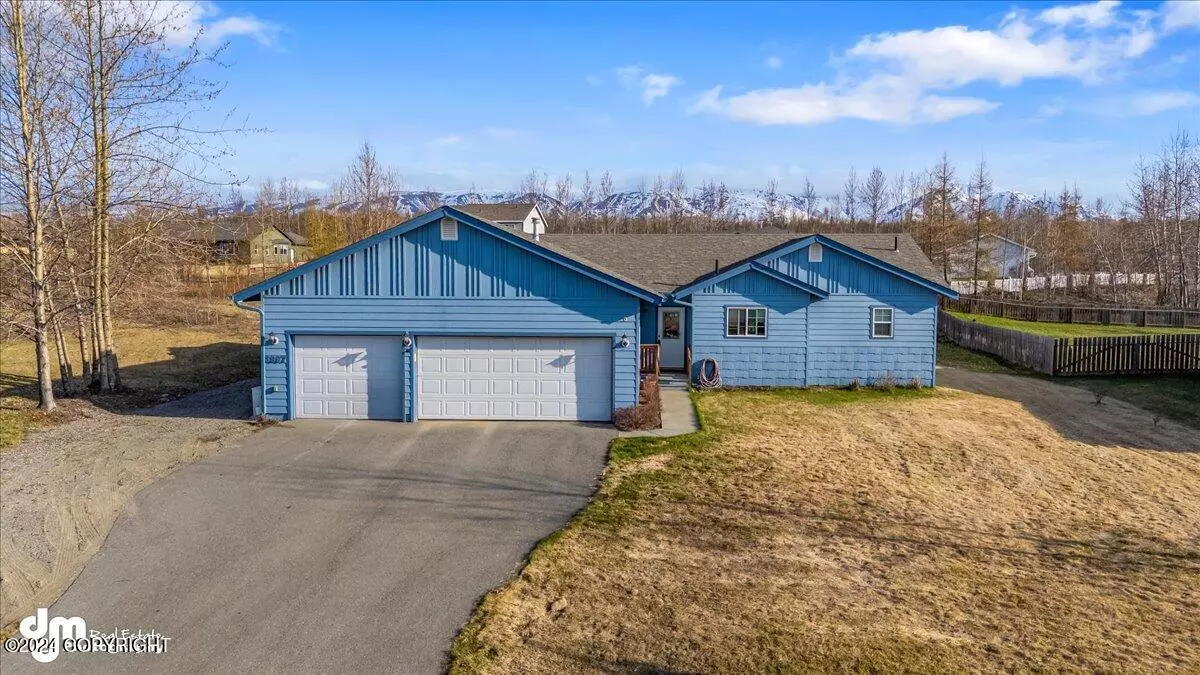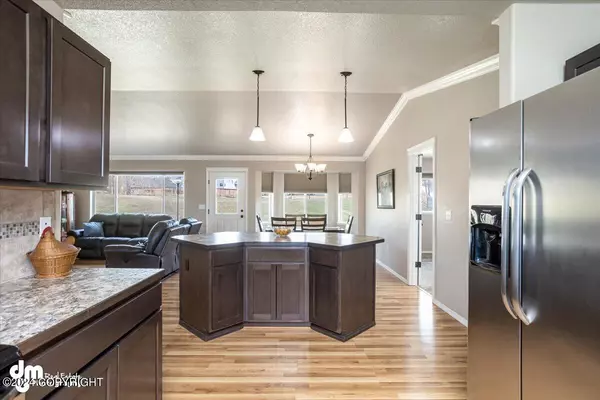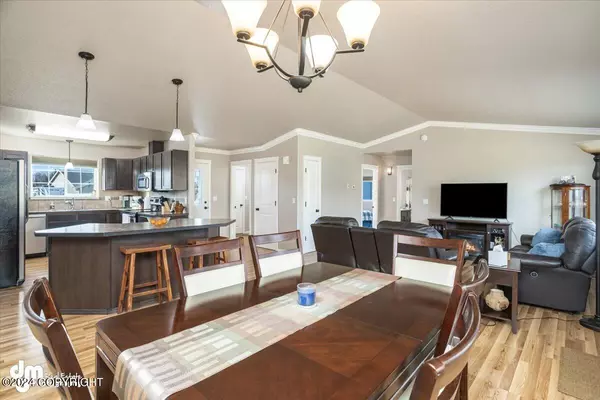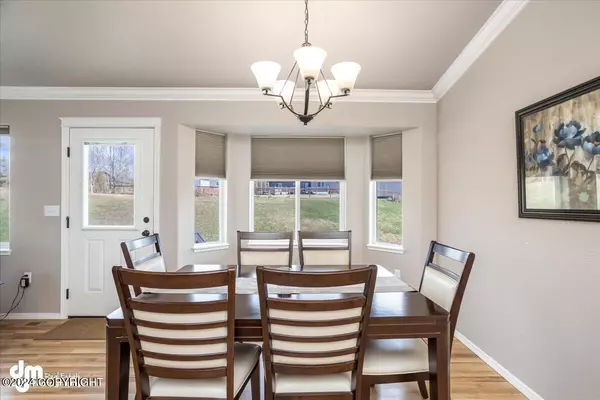$385,000
$385,000
For more information regarding the value of a property, please contact us for a free consultation.
3997 E Citrine DR Wasilla, AK 99654
3 Beds
2 Baths
1,470 SqFt
Key Details
Sold Price $385,000
Property Type Single Family Home
Listing Status Sold
Purchase Type For Sale
Square Footage 1,470 sqft
Price per Sqft $261
MLS Listing ID 24-4850
Sold Date 07/31/24
Style Ranch-Traditional
Bedrooms 3
Full Baths 2
Construction Status Existing Structure
Originating Board Alaska Multiple Listing Service
Year Built 2014
Lot Size 0.500 Acres
Acres 0.5
Property Description
Come home to this updated 3 bedroom 2 bath ranch home & 3 car garage in Gemstone Estates. Upgraded to 5*+ Energy Rating with water conditioner! Open floor-plan, large great-room & large master suite. 2 beds-1 bath on the other side. Paved driveway with lots of parking. Great kitchen layout w plenty of counter space. Landscaped large yard with flowers and storage shed. Excellent commute location! Custom Blinds
Nice yard
Roomy 3 car garage.
Upgraded to 5* plus.
Very energy efficient home!
Water conditioner.
Paved Driveway with plenty of parking.
Storage shed!
Roomy kitchen with lots of counter space.
Split floor plan with Master on 1 end, 2 bedrooms/bath on the other.
Fantastic commute location and just minutes from Wasilla.
Location
State AK
Area Wa - Wasilla
Zoning UNK - Unknown (re: all
Direction From Parks Hwy take Seward Meridian exit, follow through Palmer Wasilla Hwy intersection, Right on Bogard Rd. Left on Tait Drive. Turn Left onto E Citrine Drive 2nd on right. Look for sign.
Interior
Interior Features Air Exchanger, BR/BA on Main Level, BR/BA Primary on Main Level, Ceiling Fan(s), CO Detector(s), Dishwasher, Electric, Microwave (B/I), Range/Oven, Refrigerator, Smoke Detector(s), Telephone, Vaulted Ceiling(s), Washer &/Or Dryer, Window Coverings, Laminate Counters, SBOS Reqd-See Rmks
Heating Forced Air, Natural Gas
Flooring Laminate, Linoleum, Carpet
Exterior
Exterior Feature Cable TV, Covenant/Restriction, DSL/Cable Available, Fire Service Area, Garage Door Opener, Landscaping, Road Service Area, Shed, Storage, View, Paved Driveway, RV Parking
Parking Features Attached, Heated
Garage Spaces 3.0
Garage Description 3.0
View Mountains
Roof Type Composition,Shingle,Asphalt
Topography Level
Building
Lot Description Level
Foundation None
Lot Size Range 0.5
Architectural Style Ranch-Traditional
New Construction No
Construction Status Existing Structure
Schools
Elementary Schools Larson
Middle Schools Teeland
High Schools Colony
Others
Tax ID 5890B04L013
Acceptable Financing AHFC, Cash, Conventional, FHA, VA Loan
Listing Terms AHFC, Cash, Conventional, FHA, VA Loan
Read Less
Want to know what your home might be worth? Contact us for a FREE valuation!

Our team is ready to help you sell your home for the highest possible price ASAP

Copyright 2024 Alaska Multiple Listing Service, Inc. All rights reserved
Bought with Real Broker, LLC


