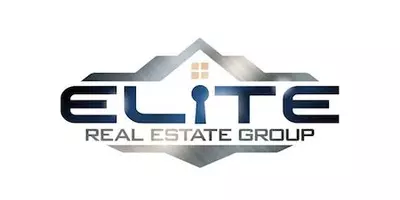$434,900
$434,900
For more information regarding the value of a property, please contact us for a free consultation.
650 N Sandbar CIR Palmer, AK 99645
3 Beds
2 Baths
1,691 SqFt
Key Details
Sold Price $434,900
Property Type Single Family Home
Listing Status Sold
Purchase Type For Sale
Square Footage 1,691 sqft
Price per Sqft $257
MLS Listing ID 23-13962
Sold Date 02/23/24
Style Ranch-Traditional
Bedrooms 3
Full Baths 2
Construction Status Existing Structure
HOA Fees $7/ann
Originating Board Alaska Multiple Listing Service
Year Built 2013
Lot Size 0.600 Acres
Acres 0.6
Property Description
Immaculately kept ranch style home located on a quiet cul de sac in an excellent, commute friendly location close to the highway, hospital, and all shopping. This well designed 3 bed 2 bath home offers a spacious living room, separate dining area, covered patio and has an expansive primary suite with a separate bath and shower, double vanity, and an oversized closet. Outside, you will find a fully landscaped lot, with a fully fenced backyard, large storage shed and RV parking.
Location
State AK
Area Pa - Palmer
Zoning UNK - Unknown (re: all
Direction Trunk Rd N to L on College Dr. R onto Old Trunk Rd, then a left on Tributary ave, left on Downstream Dr, then a left on Sandbar. Home is at the end of the cul de sac.
Interior
Interior Features BR/BA Primary on Main Level, Ceiling Fan(s), CO Detector(s), Gas Fireplace, Jetted Tub, Pantry, Smoke Detector(s), Washer &/Or Dryer Hookup, Granite Counters
Heating Forced Air, Natural Gas
Flooring Laminate, Ceramic Tile, Carpet
Exterior
Exterior Feature Fenced Yard, Private Yard, Covenant/Restriction, Deck/Patio, DSL/Cable Available, Garage Door Opener, Home Owner Assoc, Landscaping, Road Service Area, Shed, Cul-de-sac, Paved Driveway, RV Parking
Parking Features Attached
Garage Spaces 3.0
Garage Description 3.0
Roof Type Shingle,Asphalt
Topography Hilly,Level
Building
Lot Description Hilly, Level
Foundation None
Lot Size Range 0.6
Architectural Style Ranch-Traditional
New Construction No
Construction Status Existing Structure
Schools
Elementary Schools Pioneer Peak
Middle Schools Colony
High Schools Colony
Others
Tax ID 56823B01L009
Acceptable Financing Cash, Conventional, FHA, VA Loan
Listing Terms Cash, Conventional, FHA, VA Loan
Read Less
Want to know what your home might be worth? Contact us for a FREE valuation!

Our team is ready to help you sell your home for the highest possible price ASAP

Copyright 2025 Alaska Multiple Listing Service, Inc. All rights reserved
Bought with Elite Real Estate Group Wasilla






