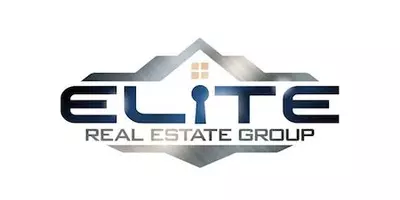$685,000
$685,000
For more information regarding the value of a property, please contact us for a free consultation.
11039 Kaskanak DR Eagle River, AK 99577
5 Beds
4 Baths
4,000 SqFt
Key Details
Sold Price $685,000
Property Type Single Family Home
Listing Status Sold
Purchase Type For Sale
Square Footage 4,000 sqft
Price per Sqft $171
MLS Listing ID 22-14909
Sold Date 06/26/23
Style Multi-Level
Bedrooms 5
Full Baths 4
Construction Status Existing Structure
Originating Board Alaska Multiple Listing Service
Year Built 1994
Lot Size 0.409 Acres
Acres 0.41
Property Description
Enjoy this spacious well maintained 4000sf 5 bed 4 bath home in lovely BrendelWood with 3 living areas, breakfast nook, and tons of storage. New paint inside and out, appliances and 2 new bathroom surrounds. Hardwood floors were just refinished so please take off your shoes. Closet at bottom of stairs and walk in pantry off the downstairs living area plus walk out crawl space for tons of storage. Vaulted ceilings, 2 fireplaces, tons of south facing windows, and an open floor plan give lots of possibilities and the 3 car garage +shop area are perfect for all your cars and projects. One bedroom downstairs and all others upstairs. Large master with lots of windows, tall ceilings and beautiful built ins and a walk in closet connecting the master bath with new tub and shower surround. Beautiful back yard with large deck right off the kitchen and all on almost 1/2 an acre. 4*+ Energy Rating Certificate attached.
Location
State AK
Area 90 - Eagle River
Zoning CE-R-1A Single- Family
Direction From E Eagle River Loop Rd go S on Sun Beau Dr then left on Kaskanak Dr.to home on your right.
Interior
Interior Features Ceiling Fan(s), CO Detector(s), Den &/Or Office, Dishwasher, Family Room, Fireplace, Microwave (B/I), Pantry, Range/Oven, Refrigerator, Security System, Smoke Detector(s), Soaking Tub, Trash Compactor, Vaulted Ceiling(s), Washer &/Or Dryer, Washer &/Or Dryer Hookup, Window Coverings, Laminate Counters
Heating Forced Air, Natural Gas
Flooring Laminate, Carpet, Hardwood
Exterior
Exterior Feature Fire Service Area, Garage Door Opener, Home Warranty, In City Limits, Landscaping, Road Service Area, Paved Driveway, RV Parking
Parking Features Attached, Heated
Garage Spaces 3.0
Garage Description 3.0
View Partial
Roof Type Asphalt
Topography Level
Building
Lot Description Level
Foundation None
Lot Size Range 0.41
Architectural Style Multi-Level
New Construction No
Construction Status Existing Structure
Schools
Elementary Schools Btv-Undiscl By Ll
Middle Schools Btv-Undiscl By Ll
High Schools Btv-Undiscl By Ll
Others
Tax ID 0503143300001
Acceptable Financing AHFC, Cash, Conventional, VA Loan
Listing Terms AHFC, Cash, Conventional, VA Loan
Read Less
Want to know what your home might be worth? Contact us for a FREE valuation!

Our team is ready to help you sell your home for the highest possible price ASAP

Copyright 2024 Alaska Multiple Listing Service, Inc. All rights reserved
Bought with EXP Realty, LLC Anchorage







