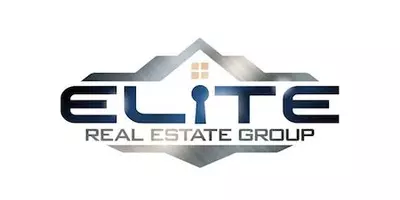$575,000
$575,000
For more information regarding the value of a property, please contact us for a free consultation.
5520 N Bonnie DR Palmer, AK 99645
4 Beds
4 Baths
3,160 SqFt
Key Details
Sold Price $575,000
Property Type Single Family Home
Listing Status Sold
Purchase Type For Sale
Square Footage 3,160 sqft
Price per Sqft $181
MLS Listing ID 23-2218
Sold Date 06/02/23
Style Two-Story Tradtnl,Two-Story W/Bsmnt
Bedrooms 4
Full Baths 3
Half Baths 1
Construction Status Existing Structure
Year Built 2005
Annual Tax Amount $5,668
Lot Size 1.344 Acres
Acres 1.34
Source Alaska Multiple Listing Service
Property Description
Custom 4br/3.5ba/2 garage home situated on a 1.34-acre property in the Palmer Fishhook area of the Mat-Su. This is the gateway to Hatcher Pass Recreation Area. Home features include, large front porch, tiled entry with 2 closets, woodstove in living area that is open to upper level for excellent heat distribution. Owner's suite on upper level features a cathedral ceiling, huge walk-in closet,... private bath has jetted tub as well as separate shower stall. 2 additional bedrooms on upper level as well as laundry room and a library and reading area in a hallway area that is open to living area below. Main level Kitchen features a pantry with glass theme door and automatic light, wood cabinets and granite counters, a built-in desk area and breakfast bar. Lower level features a walkout, daylight basement with 4th bedroom and 3rd full bath as well as a large Rec room and utility room. The 850 sqft garage will accommodate 2-full sized crew cab pickup trucks with plenty of room for work area and storage. The home is of top-quality build by Wirtanen Construction including poured concrete foundation, 2'X6' framing with vinyl double-hung windows and insulated with poly-soy spray foam insulation throughout. Finish work includes wood framed window wraps and sills, wood beams and stairway, wainscoting, and solid wood doors. Flooring is wood laminate in all main living areas and tile flooring in entry, bathrooms, and the basement level Rec room and bedroom. There is carpet in upper-level bedrooms only. The walk out basement has a nat-gas stove for additional heat source and this area could make an excellent B&B or extended family unit. The property includes a working greenhouse 10' X 12' and garden area with electric fencing as well as raspberry bushes and apple trees. There is also a large 10' X 16' storage/woodshed with concrete floor. The driveway has a large concrete pad and concrete extensions to the front entry and the side garage man door. This home was built in 2005 and the basement level completed in 2014 but compares very well with new homes. The roof is new in 2022 following damage from a windstorm. Seller plans to leave portable generator with home that has connection for power outages. Other furnishings available on Separate Bill of Sale.
Location
State AK
Area Pa - Palmer
Zoning UNZ - Not Zoned-all MSB
Direction Glenn Hwy North to Left and North on Palmer-Fishhook Road; to Right on Bonnie; to home on Left.
Interior
Interior Features Basement, Ceiling Fan(s), CO Detector(s), Dishwasher, Electric, Family Room, Freezer-Stand Alone, Jetted Tub, Microwave (B/I), Pantry, Range/Oven, Refrigerator, Smoke Detector(s), Vaulted Ceiling(s), Washer &/Or Dryer, Washer &/Or Dryer Hookup, Window Coverings, Wood Stove, Workshop, Laminate Counters, Solid Surface Counter, SBOS Reqd-See Rmks
Heating Forced Air, Natural Gas, Radiant, Wood, Other
Flooring Laminate, Ceramic Tile, Carpet
Exterior
Exterior Feature Private Yard, Covenant/Restriction, DSL/Cable Available, Fire Service Area, Garage Door Opener, Generator, Greenhouse, Kennel, Road Service Area, Shed, Storage, View, Paved Driveway, SBOS Reqd-See Rmrks
Parking Features Attached, Heated, Tuck Under
Garage Spaces 2.0
Garage Description 2.0
View Mountains
Roof Type Composition,Shingle,Asphalt
Topography Level,Gently Rolling
Building
Lot Description Gently Rolling, Level
Foundation None
Lot Size Range 1.34
Architectural Style Two-Story Tradtnl, Two-Story W/Bsmnt
New Construction No
Construction Status Existing Structure
Schools
Elementary Schools Pioneer Peak
Middle Schools Palmer
High Schools Palmer
Others
Tax ID 6448B03L007
Acceptable Financing AHFC, Cash, Conventional, FHA, VA Loan
Listing Terms AHFC, Cash, Conventional, FHA, VA Loan
Read Less
Want to know what your home might be worth? Contact us for a FREE valuation!

Our team is ready to help you sell your home for the highest possible price ASAP

Copyright 2025 Alaska Multiple Listing Service, Inc. All rights reserved
Bought with RE/MAX Dynamic Properties






