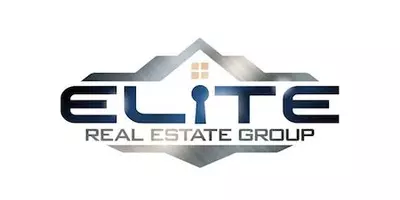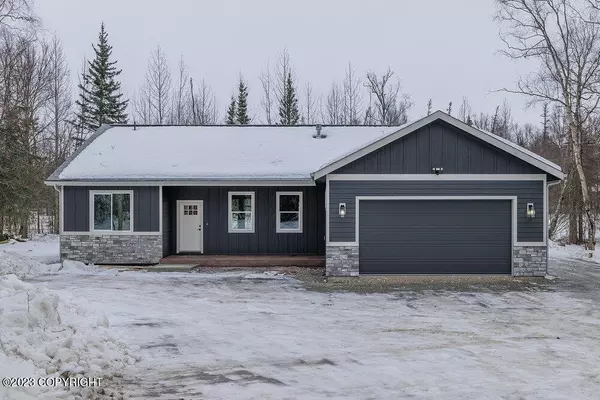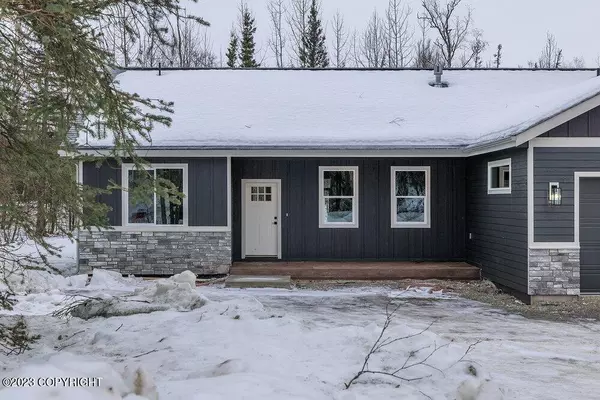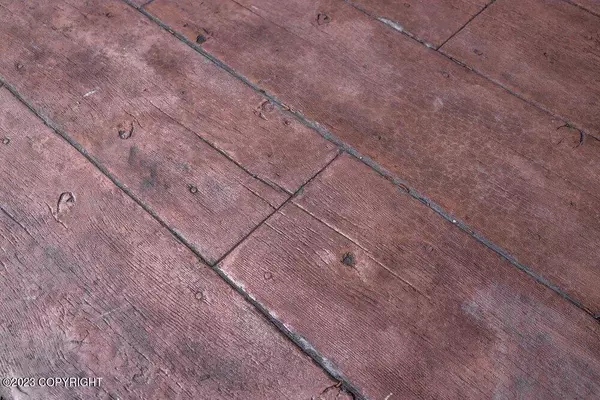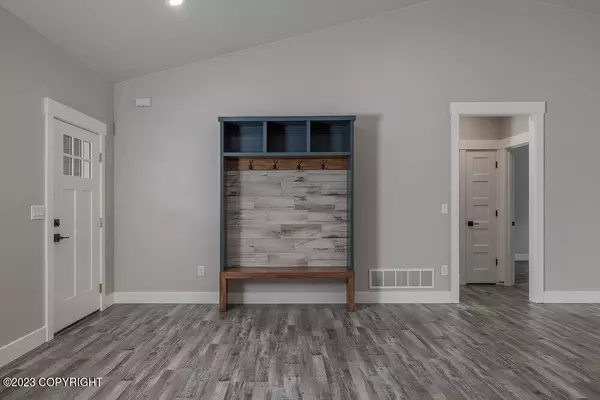$418,000
$418,000
For more information regarding the value of a property, please contact us for a free consultation.
3051 N Bald Eagle DR Wasilla, AK 99645
3 Beds
2 Baths
1,650 SqFt
Key Details
Sold Price $418,000
Property Type Single Family Home
Listing Status Sold
Purchase Type For Sale
Square Footage 1,650 sqft
Price per Sqft $253
MLS Listing ID 23-1149
Sold Date 05/12/23
Style Ranch-Traditional
Bedrooms 3
Full Baths 2
Construction Status New - Construction Complete
Originating Board Alaska Multiple Listing Service
Year Built 2022
Lot Size 0.340 Acres
Acres 0.34
Property Description
Numerous UPGRADES in this brand new home. You will not believe it! Primary Bed: ceiling fan, coffered ceiling with light. Primary bath: 2 shower heads, lighted shower niche, Guest bath: 6' tub and tile to ceiling. Guest rooms: ceiling fans. Living: custom hand hewn beams with floor to ceiling rock fireplace, custom built-ins and ceiling fan. Entry and garage hallway: custom bench/lockers. Kitchen: stainless steel appliances, under cabinet lighting, custom hood vent, upgraded backsplash. A few more items that can't be missed: extra large laundry room with built-in shelves, linen closets in master, hall and laundry, water softener, BBQ gas line on back deck, stamped concrete front deck, Trex back deck, gutters w/leaf guards, manual generator switch, and quartz window plates, split bedroom floor plan for ultimate privacy. Brand new washer and dryer included! Call today and check it out yourself!
Location
State AK
Area Wa - Wasilla
Zoning UNK - Unknown (re: all
Direction North on Wasilla Fishhook, L on Seldon Rd, R on Jacksnipe Dr, L on Bald Eagle Dr., House on L
Interior
Interior Features Air Exchanger, BR/BA on Main Level, BR/BA Primary on Main Level, Ceiling Fan(s), CO Detector(s), Dishwasher, Gas Fireplace, Pantry, Range/Oven, Smoke Detector(s), Vaulted Ceiling(s), Washer &/Or Dryer, Water Softener, Granite Counters
Heating Forced Air, Natural Gas
Flooring Carpet
Exterior
Exterior Feature Deck/Patio, Fire Service Area, Garage Door Opener, Road Service Area, RV Parking
Parking Features Attached
Garage Spaces 2.0
Garage Description 2.0
Roof Type Shingle,Asphalt
Topography Level
Building
Lot Description Level
Foundation None
Lot Size Range 0.34
Architectural Style Ranch-Traditional
New Construction No
Construction Status New - Construction Complete
Schools
Elementary Schools Larson
Middle Schools Teeland
High Schools Colony
Others
Tax ID 51096B03L007
Read Less
Want to know what your home might be worth? Contact us for a FREE valuation!

Our team is ready to help you sell your home for the highest possible price ASAP

Copyright 2024 Alaska Multiple Listing Service, Inc. All rights reserved
Bought with Elite Real Estate Group Wasilla


