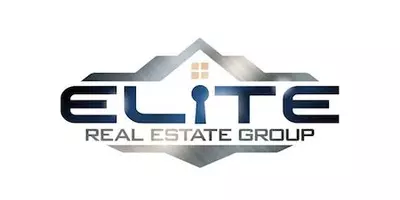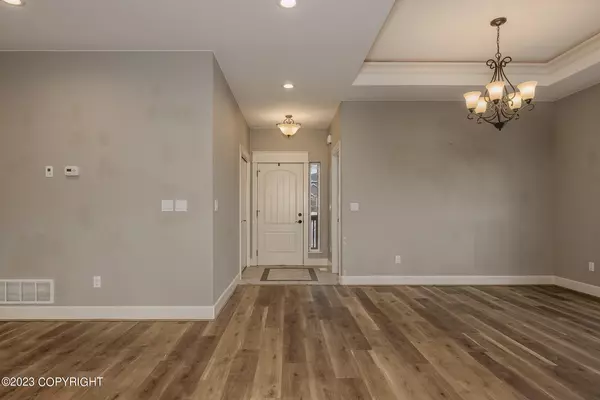$420,000
$420,000
For more information regarding the value of a property, please contact us for a free consultation.
4718 E Mary Martin DR Wasilla, AK 99654
3 Beds
2 Baths
1,649 SqFt
Key Details
Sold Price $420,000
Property Type Single Family Home
Listing Status Sold
Purchase Type For Sale
Square Footage 1,649 sqft
Price per Sqft $254
MLS Listing ID 23-475
Sold Date 03/30/23
Style Ranch-Traditional
Bedrooms 3
Full Baths 2
Construction Status Existing Structure
Originating Board Alaska Multiple Listing Service
Year Built 2016
Annual Tax Amount $4,851
Lot Size 0.930 Acres
Acres 0.93
Property Description
If peace and quiet is what you seek, you're going to love what this ranch home has to offer. Nestled on just under an acre sits a slice of heaven. Custom touches from white cabinetry to granite counters throughout the home. The kitchen offers a full bar with a widely open floor-plan that is great for entertaining all your guests. The built-ins offer nice lighting and organization to provide a serene and cozy place to gather. Warm up next to the gas fireplace and enjoy the cold winters of Alaska. The MBR suite offers a large space for all bedroom furniture, to include a king size bed. The master bath boasts, a dual vanity with a jetted soaker tub to boot! This 3 bedroom ranch also comes with a front office space disconnected from the rest of the bedroom areas. Bring your toys! A large 3 car garage offers space for all of your toys AND vehicles! The back yard is partially fenced and is the perfect gathering place for the family to play in both summer and winter months!
Location
State AK
Area Wa - Wasilla
Zoning UNZ - Not Zoned-all MSB
Direction From northbound on Wasilla-Fishhook Rd, turn right onto E Mariah Dr, right onto N Charley Dr, left onto E Mary Martin Dr. Sign posted on Right.
Interior
Interior Features BR/BA on Main Level, BR/BA Primary on Main Level, Ceiling Fan(s), CO Detector(s), Den &/Or Office, Dishwasher, Electric, Fireplace, Freezer-Stand Alone, Gas Cooktop, Gas Fireplace, Jetted Tub, Microwave (B/I), Range/Oven, Refrigerator, Security System, Smoke Detector(s), Washer &/Or Dryer, Washer &/Or Dryer Hookup, Window Coverings, Granite Counters, SBOS Reqd-See Rmks
Heating Forced Air, Natural Gas
Flooring Laminate, Carpet
Exterior
Exterior Feature Fenced Yard, Poultry Allowed, Private Yard, Cable TV, Deck/Patio, DSL/Cable Available, Fire Pit, Fire Service Area, Garage Door Opener, Horse Property, Landscaping, Road Service Area, View, Paved Driveway, SBOS Reqd-See Rmrks
Parking Features Attached, Heated
Garage Spaces 3.0
Garage Description 3.0
View Mountains
Roof Type Composition,Shingle,Asphalt
Topography Level
Building
Lot Description Level
Foundation None
Lot Size Range 0.93
Architectural Style Ranch-Traditional
New Construction No
Construction Status Existing Structure
Schools
Elementary Schools Finger Lake
Middle Schools Colony
High Schools Colony
Others
Tax ID 7467B02L005
Acceptable Financing AHFC, Cash, Conventional, FHA, VA Loan
Listing Terms AHFC, Cash, Conventional, FHA, VA Loan
Read Less
Want to know what your home might be worth? Contact us for a FREE valuation!

Our team is ready to help you sell your home for the highest possible price ASAP

Copyright 2024 Alaska Multiple Listing Service, Inc. All rights reserved
Bought with Jack White Real Estate Mat Su







