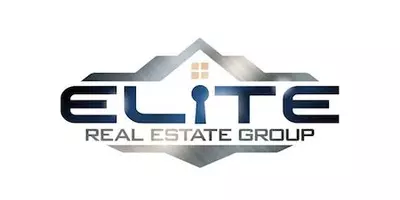$575,000
$575,000
For more information regarding the value of a property, please contact us for a free consultation.
6020 E Fetlock DR Wasilla, AK 99654
4 Beds
3 Baths
2,661 SqFt
Key Details
Sold Price $575,000
Property Type Single Family Home
Listing Status Sold
Purchase Type For Sale
Square Footage 2,661 sqft
Price per Sqft $216
MLS Listing ID 22-10287
Sold Date 02/10/23
Style Two-Story Tradtnl
Bedrooms 4
Full Baths 2
Half Baths 1
Construction Status Existing Structure
HOA Fees $11/ann
Originating Board Alaska Multiple Listing Service
Year Built 2014
Lot Size 0.500 Acres
Acres 0.5
Property Description
READY FOR A QUICK CLOSING! Enjoy Creekside Living & Mountain Views from this gorgeous home located in the desired Ranch neighborhood. Home features spacious living with an office/den, a large living room with a stacked stone fireplace, a breakfast nook, custom eat-in kitchen with a large walk-in pantry and a pass-through butler's pantry that enters into your formal dining room. All 4 Bedrooms are located upstairs with the laundry room. There's lots of room for your toys in the 3-car garage. RV parking! All appliances stay and the home is Move-in Ready!!
The Ranch Neighborhood is known for one of the best commute locations in the Valley with a 30-35 min commute to the JBER base gates or 40-45 mins to downtown Anchorage! The neighborhood offers its own award-winning elementary school with an obstacle course play area, multiple hiking trails, a bike path, Wasilla Creek, and borders a state-protected wildlife refuge.
Location
State AK
Area Wa - Wasilla
Zoning UNK - Unknown (re: all
Direction From JBER; Glenn Hwy North/AK-1, Exit at Trunk Rd, Left onto Trunk, at the roundabout take the 2nd exit - S Trunks becomes E Nelson Rd, Right onto E Fetlock, home on the Left, Sign Posted.
Body of Water Wasilla Creek
Interior
Interior Features Air Exchanger, BR/BA on Main Level, Ceiling Fan(s), CO Detector(s), Den &/Or Office, Dishwasher, Family Room, Fireplace, Gas Fireplace, Jetted Tub, Microwave (B/I), Pantry, Range/Oven, Refrigerator, Security System, Smoke Detector(s), Soaking Tub, Telephone, Vaulted Ceiling(s), Washer &/Or Dryer, Washer &/Or Dryer Hookup, Water Softener, Window Coverings, Wine/Beverage Cooler, Granite Counters
Heating Forced Air, Natural Gas
Flooring Laminate, Ceramic Tile, Carpet
Exterior
Exterior Feature Private Yard, Cable TV, Covenant/Restriction, Deck/Patio, Fire Service Area, Garage Door Opener, Home Owner Assoc, Landscaping, Motion Lighting, Road Service Area, Satellite Dish, View, Waterfront, Waterfront Access, Paved Driveway, RV Parking
Parking Features Attached, Heated
Garage Spaces 3.0
Garage Description 3.0
View Mountains, Partial
Roof Type Composition,Shingle,Asphalt
Topography Level,Sloping
Building
Lot Description Level, Sloping
Foundation None
Lot Size Range 0.5
Architectural Style Two-Story Tradtnl
New Construction No
Construction Status Existing Structure
Schools
Elementary Schools Machetanz
Middle Schools Teeland
High Schools Colony
Others
Tax ID 57174B21L021
Acceptable Financing AHFC, Cash, Conventional, FHA, VA Loan
Listing Terms AHFC, Cash, Conventional, FHA, VA Loan
Read Less
Want to know what your home might be worth? Contact us for a FREE valuation!

Our team is ready to help you sell your home for the highest possible price ASAP

Copyright 2024 Alaska Multiple Listing Service, Inc. All rights reserved
Bought with EXP Realty LLC - Midtown Anchorage



