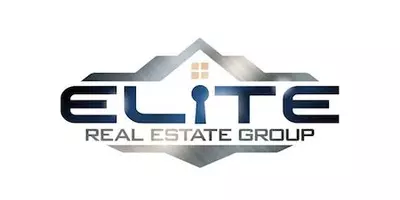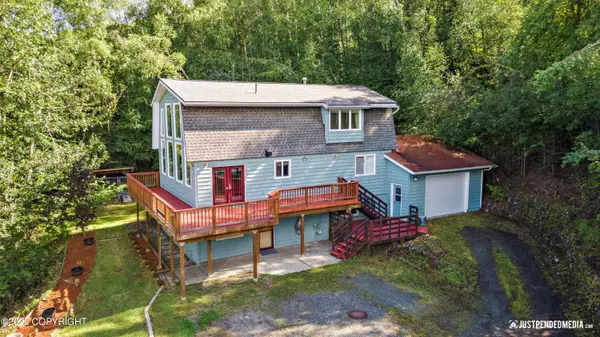$450,000
$450,000
For more information regarding the value of a property, please contact us for a free consultation.
13635 Savage DR Eagle River, AK 99577
3 Beds
3 Baths
2,443 SqFt
Key Details
Sold Price $450,000
Property Type Single Family Home
Listing Status Sold
Purchase Type For Sale
Square Footage 2,443 sqft
Price per Sqft $184
MLS Listing ID 22-11075
Sold Date 11/21/22
Style Two-Story W/Bsmnt
Bedrooms 3
Full Baths 2
Half Baths 1
Construction Status Existing Structure
Originating Board Alaska Multiple Listing Service
Year Built 1983
Annual Tax Amount $6,710
Lot Size 1.140 Acres
Acres 1.14
Property Description
Alaskan living at its finest! Peaceful and secluded location with Inlet and Mountain views on over an acre lot. Recently remodeled kitchen with granite countertops and upgraded appliances, opens to the living room which is great for entertaining. Owner's suite in the loft with a study/office, private bath, and large closet. Two other bedrooms and a bathroom on the main level. In the lower level you will find a large family room with a private entrance tons of built-in storage areas, a bonus room located off the family room used as a 4th bedroom, which also has a private bathroom.
List of Improvements:
-Roof replaced 2012
-Furnace replaced in 2021
-New HWH in 2011
-New well pump and piping and with bleed out system installed
-New water pump and holding tank replaced in 2020
-New laminate flooring on main and lower level
-Deck updated to code 2022
-Fire Pit
-Kitchen remodeled in 2018
-New septic 2022 (will be done before closing)
-Gas and electric hookup for Dryer
Location
State AK
Area 90 - Eagle River
Zoning CE-R-2A Single and Two
Direction Old Glenn Highway, Right on Fish Hatchery Drive, (stay left on Fish Hatchery Drive), Right on Savage Drive to home.
Interior
Interior Features Basement, BR/BA on Main Level, CO Detector(s), Den &/Or Office, Dishwasher, Family Room, Gas Cooktop, Gas Fireplace, Refrigerator, Smoke Detector(s), Vaulted Ceiling(s), Washer &/Or Dryer Hookup, Window Coverings, Granite Counters
Heating Forced Air, Natural Gas
Flooring Laminate, Linoleum, Carpet
Exterior
Exterior Feature Private Yard, View
Parking Features Attached, Heated
Garage Spaces 2.0
Garage Description 2.0
View Inlet, Mountains
Roof Type Shingle,Asphalt
Topography Rolling
Building
Lot Description Rolling
Foundation None
Lot Size Range 1.14
Architectural Style Two-Story W/Bsmnt
New Construction No
Construction Status Existing Structure
Schools
Elementary Schools Btv-Undiscl By Ll
Middle Schools Btv-Undiscl By Ll
High Schools Btv-Undiscl By Ll
Others
Tax ID 0513511700001
Acceptable Financing AHFC, Cash, Conventional, FHA, VA Loan
Listing Terms AHFC, Cash, Conventional, FHA, VA Loan
Read Less
Want to know what your home might be worth? Contact us for a FREE valuation!

Our team is ready to help you sell your home for the highest possible price ASAP

Copyright 2024 Alaska Multiple Listing Service, Inc. All rights reserved
Bought with Elite Real Estate Group Wasilla







