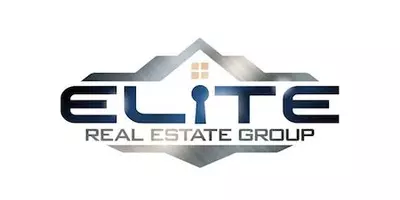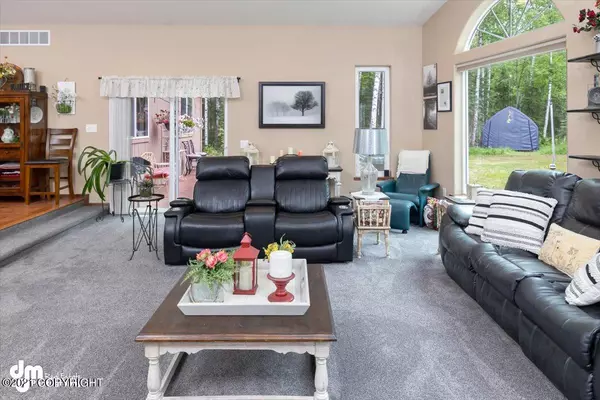$649,500
$649,500
For more information regarding the value of a property, please contact us for a free consultation.
7704 W Sun Ridge CIR Wasilla, AK 99623
3 Beds
3 Baths
2,878 SqFt
Key Details
Sold Price $649,500
Property Type Single Family Home
Listing Status Sold
Purchase Type For Sale
Square Footage 2,878 sqft
Price per Sqft $225
MLS Listing ID 21-10648
Sold Date 10/08/21
Style Ranch-Traditional,Other - See Remarks
Bedrooms 3
Full Baths 2
Half Baths 1
Construction Status Existing Structure
Originating Board Alaska Multiple Listing Service
Year Built 2012
Annual Tax Amount $6,111
Lot Size 2.930 Acres
Acres 2.93
Property Description
BRING YOUR AIRPLANES OR HORSES, OR BOTH!!! Immaculately kept ranch home with bonus room situated on 2.93 beautifully landscaped acres with endless possibilities. This thoughtfully constructed home is perfect for entertaining with an open concept, upgrades galore, covered back porch complete with a gas grill stub and large craft room off the backside of the garage. A must see! see supplement. Main level features stunning eat-in kitchen complete with granite countertops, custom backsplash, double ovens, pot filler over range and shiplap wrapped center island. Kitchen opens up into sunken living room with stone wrapped fireplace and custom mantle. Lots of windows to draw in tons of natural sunlight. Office opens up into main living area with beautifully crafted double doors. Distressed oak floors and knotty pine doors & trim demonstrates quality throughout the home.
Generously sized master suite is privately situated in the bonus area with huge master bathroom with heated tile floors, dual heads in walk-in shower and tiled soaker tub.
Epoxy covered garage floors with arctic entry built in between garages. Back of garage has an extra room that would be perfect for crafting, storage, additional office space or all of the above.
All property owners in Rainbow Heights Estates have access to private airstrip (Identifier: 6ak7) and dedicated space to build a hangar.
Location
State AK
Area Ml - Meadow Lakes
Zoning UNK - Unknown (re: all
Direction Take Parks Hwy. North, Left on Sylvan Road, Right on Sun Ridge Circle, Home on Left.
Interior
Interior Features BR/BA on Main Level, Ceiling Fan(s), CO Detector(s), Den &/Or Office, Dishwasher, Double Ovens, Electric, Fireplace, Gas Cooktop, Pantry, Smoke Detector(s), Soaking Tub, Vaulted Ceiling(s), Washer &/Or Dryer Hookup, Water Purification, Water Softener, Window Coverings, Granite Counters
Heating Forced Air, Natural Gas
Flooring Laminate, Ceramic Tile, Carpet
Exterior
Exterior Feature Private Yard, Covenant/Restriction, Deck/Patio, DSL/Cable Available, Garage Door Opener, Home Owner Assoc, Landscaping, Road Service Area, Circle Driveway, RV Parking
Parking Features Attached
Garage Spaces 6.0
Garage Description 6.0
Roof Type Asphalt
Topography Level
Building
Lot Description Level
Foundation None
Lot Size Range 2.93
Architectural Style Ranch-Traditional, Other - See Remarks
New Construction No
Construction Status Existing Structure
Schools
Elementary Schools Meadow Lakes
Middle Schools Houston
High Schools Houston
Others
Tax ID 5199B02L003
Acceptable Financing Cash, Conventional, VA Loan
Listing Terms Cash, Conventional, VA Loan
Read Less
Want to know what your home might be worth? Contact us for a FREE valuation!

Our team is ready to help you sell your home for the highest possible price ASAP

Copyright 2024 Alaska Multiple Listing Service, Inc. All rights reserved
Bought with Northern Trust Real Estate







