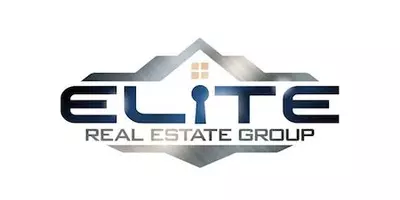17765 Almdale AVE Eagle River, AK 99577
4 Beds
3 Baths
3,827 SqFt
UPDATED:
Key Details
Property Type Single Family Home
Listing Status Active
Purchase Type For Sale
Square Footage 3,827 sqft
Price per Sqft $313
MLS Listing ID 25-5539
Style Hlsd Rnch/Dlt Bsmnt
Bedrooms 4
Full Baths 3
Construction Status Existing Structure
Originating Board Alaska Multiple Listing Service
Year Built 2012
Lot Size 2.500 Acres
Acres 2.5
Property Description
Retreat to the spacious master suite, which includes a generous walk-in closet and a luxurious private bathroom featuring a walk-in tiled shower, a large corner tub, and dual sinks for convenience. The inviting family room is perfect for relaxation, boasting a cozy gas fireplace and walk-out doors that lead to the enchanting backyard.
Step outside to the spectacular back deck, where you can savor breathtaking mountain views and indulge in privacy. The enormous four-car garage offers ample space for all your vehicles and toys, complemented by a carport and additional RV/boat parking. This exquisite custom home is truly a must-see!
Location
State AK
Area 90 - Eagle River
Zoning CE-R-6 Low-Density Residential
Direction Glenn Hwy to S Birchwood Exit, left on S Birchwood loop Rd.Left on Hillcrest Dr., Left on Shims, Shims turns into Almdale Ave. Home is on Right.
Interior
Interior Features Air Exchanger, Arctic Entry, Basement, BR/BA on Main Level, BR/BA Primary on Main Level, Ceiling Fan(s), CO Detector(s), Den &/Or Office, Dishwasher, Double Ovens, Electric, Family Room, Gas Fireplace, Jetted Tub, Microwave (B/I), Pantry, Range/Oven, Smoke Detector(s), Telephone, Vaulted Ceiling(s), Washer &/Or Dryer Hookup, Window Coverings, Granite Counters
Heating Forced Air, Natural Gas
Flooring Ceramic Tile, Hardwood
Exterior
Exterior Feature Private Yard, Cable TV, Deck/Patio, DSL/Cable Available, Fire Service Area, Garage Door Opener, Landscaping, Road Service Area, Shed, Storage, View, Paved Driveway, RV Parking
Parking Features Attached, Heated
Garage Spaces 4.0
Garage Description 4.0
View Mountains
Roof Type Asphalt
Topography Level,Gently Rolling
Building
Lot Description Gently Rolling, Level
Lot Size Range 2.5
Architectural Style Hlsd Rnch/Dlt Bsmnt
New Construction No
Construction Status Existing Structure
Schools
Elementary Schools Fire Lake
Middle Schools Mirror Lake
High Schools Chugiak
Others
Tax ID 0512831900001
Acceptable Financing Cash, Conventional, FHA
Listing Terms Cash, Conventional, FHA







