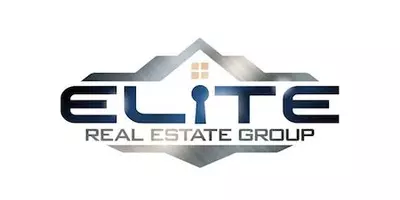9650 Arlene DR Anchorage, AK 99502
5 Beds
4 Baths
3,077 SqFt
UPDATED:
Key Details
Property Type Single Family Home
Listing Status Active
Purchase Type For Sale
Square Footage 3,077 sqft
Price per Sqft $178
MLS Listing ID 25-5496
Style Two-Story Reverse
Bedrooms 5
Full Baths 3
Three Quarter Bath 1
Construction Status Existing Structure
Originating Board Alaska Multiple Listing Service
Year Built 1978
Annual Tax Amount $8,072
Lot Size 7,869 Sqft
Acres 0.18
Property Description
**Open Living Space:** The upstairs boasts a vaulted living room featuring a tongue-and-groove ceiling that extends throughout the living, dining, and kitchen areas. Abundant west and south-facing windows fill the space with natural light.
**Inviting Living Area:** Enjoy cozy evenings by the attractive gas fireplace, adorned with floor-to-ceiling tile surround. The sliding glass doors lead to a west-facing deck that offers serene lake views.
**Dining and Kitchen:** The spacious dining area provides access to a large rooftop patio, perfect for entertaining. The updated kitchen features cherry hardwood cabinets, stainless steel appliances, a gas stove, solid surface countertops, skylights, a pantry, and a breakfast nook.
**Main Floor Bedrooms:** The large main bedroom includes a private bath, a walk-in closet, a standard closet, and a linen closet. The second bedroom, also upstairs, features its own walk-in closet, and the remodeled full bath includes new cabinets, lighting, walk in shower & heated floors.
**Downstairs Amenities:**
- The lower level features a generous family room complete with a wood-stove and ample natural light from west-facing windows. This level includes three additional bedrooms and two full baths.
- The downstairs area can easily be transformed into a mother-in-law suite, featuring a private side door from the fifth bedroom and an existing kitchenette.
**Additional Features:**
- Oversized two-car garage with built-in storage.
- Set on a mature lot with a French drain around the foundation & new seamless rain gutters this home has been consistently updated over the years and is located in a popular neighborhood.
- Pre-inspected and ready for its new owners.
Don't miss out on this opportunity to own a lovely home in a desirable setting. Schedule your showing today!
Location
State AK
Area 15 - W Tudor Rd - Dimond Blvd
Zoning R1 - Single Family Residential
Direction From Dimond Blvd, S on Arlene, Home is on the Right
Interior
Interior Features BR/BA on Main Level, Electric, Family Room, Fireplace, Jetted Tub, Security System, Smoke Detector(s), Vaulted Ceiling(s), Washer &/Or Dryer Hookup, Laminate Counters, Solid Surface Counter
Heating Forced Air
Flooring Linoleum, Carpet, Hardwood
Exterior
Exterior Feature Deck/Patio, DSL/Cable Available, Fire Service Area, In City Limits, Landscaping, Road Service Area, View, Paved Driveway
Parking Features Garage Door Opener, RV Parking, Attached, Heated
Garage Spaces 2.0
Garage Description 2.0
View Lake, Partial
Roof Type Composition,Shingle,Rolled/Hot Mop,Asphalt
Topography Level,Sloping
Building
Lot Description Level, Sloping
Foundation None
Lot Size Range 0.18
Architectural Style Two-Story Reverse
Construction Status Existing Structure
Schools
Elementary Schools Kincaid
Middle Schools Mears
High Schools Dimond
Others
Tax ID 0124123500001
Acceptable Financing AHFC, Cash, Conventional, FHA, VA Loan
Listing Terms AHFC, Cash, Conventional, FHA, VA Loan
Virtual Tour https://virtualtours.alaska360tours.com/s/9650-Arlene-Dr-Anchorage-AK-99502







